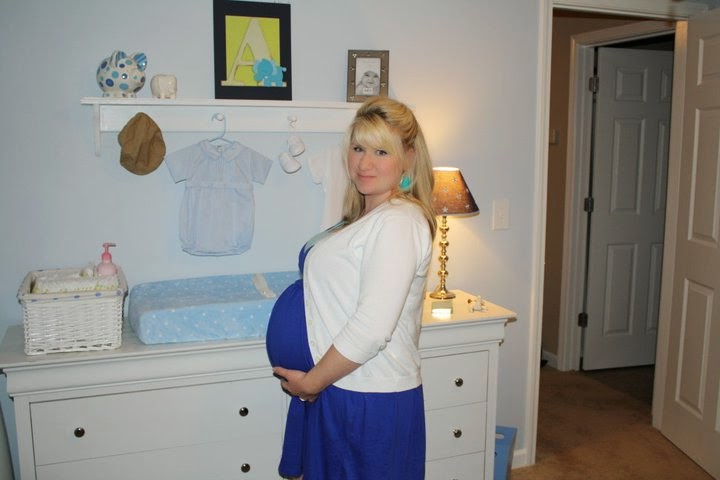We built our home in 2009. Which means we have lived here for 5 years now. A lot has happened in 5 years. We moved in as newlyweds and now we have 2 kids and one more on the way (from China)! Obviously, these changes have had an affect on our house so I am going to do my best to gather pictures from over the years that will help to show you the progression of how our house became a home. I do EVERYTHING on a budget. So this process has been one of many layers. I apologize for some of the photos. Obviously, when I took these 5 years ago, I wasn't planning to publish them on a blog.
EXTERIOR
LIVING ROOM
DINING ROOM
KITCHEN
HALLWAY
MASTER
MASTER BATH
OFFICE/PLAYROOM
GUEST ROOM
The armoire you see what my prized Craft Armoire. It's currently being used as a wardrobe for Asher but here are some pics of it in its former glory:
MAN ROOM TURN GUEST ROOM
When we were pregnant with Asher, we decided to turn the guest bedroom into the nursery. Because all of our family lives very far out of town we still needed a guest room. So the man room got moved to the office and the guest room got moved to the man room.
ASHER'S ROOM
AS A NURSERY
AS A BIG BOY ROOM
AUDREY'S ROOM
GUEST/KID'S BATH
GUEST
LAUNDRY
PICS COMING SOON
PATIO
PICS COMING SOON











































No comments:
Post a Comment